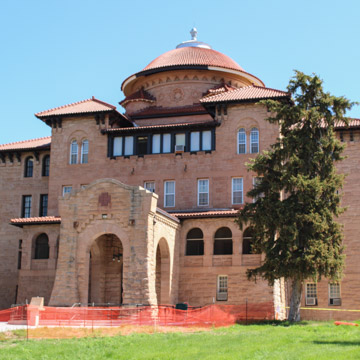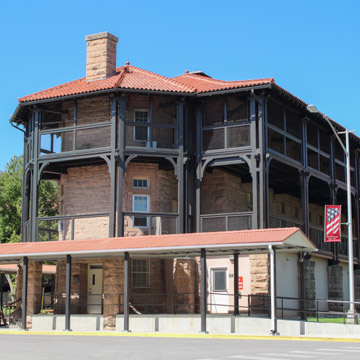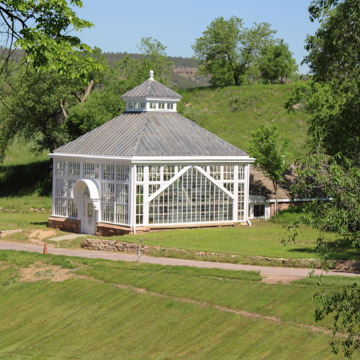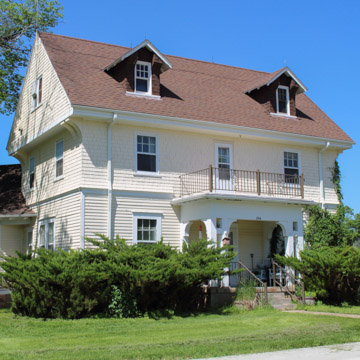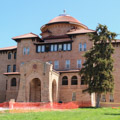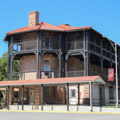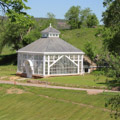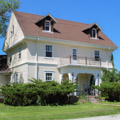You are here
VA Black Hills Health Care System – Hot Springs Campus
Located in the southern Black Hills of South Dakota, the Veterans Affairs Hot Springs Medical Center sits on a bluff above the town of Hot Springs, whose spring waters offered therapeutic qualities. Originally known as the Battle Mountain Sanitarium, Congress approved construction in 1902 and it opened in 1907. It was the last facility to be built as part of the National Home for Disabled Volunteer Soldiers (NHDVS), which was established in 1865 to provide care for American soldiers after the Civil War. Battle Mountain was the first and only NHDVS facility built solely as a short-term sanitarium for veterans with lung or respiratory problems, rather than as a long-term residential facility.
On the 100-acre site, Omaha architect Thomas Rogers Kimball arranged the central facility in a radial design, with the wards projecting like spokes of a wheel from a center courtyard. This pavilion plan was influenced by eighteenth- and nineteenth-century hospital architecture, where the multiple buildings provided efficient organization and access to fresh air and sunshine. Kimball’s design combines elements of the Mission and Romanesque revival styles, the latter employed in several Hot Springs buildings, where locally quarried sandstone and deeply recessed arched openings commonly appear in resort and commercial structures. The Mission Revival elements, particularly the low, broad, clay-tiled roofs and parapet walls, were less common in the region.
The Administration Building anchors the complex on the southwest side, facing the Hot Springs commercial district. The three-and-a-half-story building (with full daylight basement) is square in plan with a truncated hipped roof. From the central circular atrium is another story capped by a vaguely Byzantine domed roof. The main entrance is located under a porte-cochere. The rear of the building opens to a circular arcade that leads to the six hospital wards radiating from the central court. The two-story, rectangular ward buildings (also with full daylight basements) are all similar in design, with a sheltered two-story porch on one side (generally north-facing) that wraps around the end of each ward in a five-sided shape with polygonal roofs. Like the Administration Building, these wards are constructed of sandstone and feature hipped, clay-tiled roofs. Main entrance doors are located off the central arcade.
Opposite the Administration Building across the central courtyard is the Mess Hall, which is designed in two sections: a three-story structure with a porch on the northeast side and a two-story section that is pierced by a central hipped dormer. On the southeast and northwest sides of the Mess Hall are three-story hexagonal towers containing spiral staircases. The Mess Hall is flanked by a pair of two-story buildings that contained two plunge baths for therapeutic bathing and a billiard hall, respectively; both structures were converted to chapels by the mid-twentieth century. The Amusement Hall, built in 1915 in a similar style to the rest of the main complex, is a two-story, elongated octagonal building situated between two of the northwest hospital wings. It contained a library, assembly hall, billiard and card room, barber shop, library, and chapel; since 1996, the VA Museum has occupied the north half of the building. The complex expanded in 1926 with the addition of a hospital annex east of the central facility (on the site of barracks for tubercular patients), and was later expanded in 1937, and again in the 1950s, the 1980s, and the 1990s. Built of the same sandstone as the rest of the main complex, and in a similar combination of the Mission and Romanesque revival styles, the hospital ranges from two to four stories and also incorporates Tudor Revival half-timbering.
Landscape architect George E. Kessler of Kansas City designed the campus grounds, which mainly consists of a road system linking the major hospital complex with housing and support facilities. The main complex is sited on the highest point of the bluff overlooking Hot Springs, while the other structures are situated on the grounds that slope downward from this central point, and thus these structures are not visually prominent from the town. Since other NHDVS facilities were for long-term care, their grounds feature more elaborate landscaping; at Battle Mountain, the landscaping mainly consisted of an orchard east of the hospital buildings (no longer part of the property, which has been reduced to 68 acres) and minimal vegetation that has since grown to screen the complex from the south. The scenic views of distant hills to the northeast, wooded foothills to the north, and red- and buff-hued bluffs to the west also eliminated the need for more elaborate landscaping.
Other buildings on the property included a stable/carriage house (1907), a bandstand (1909), root cellar (1914), staff housing (1910, 1920, 1926), a fire station (c. 1930), garages (1925, 1930), and various other utility structures—many of these are wood-framed although some of the larger buildings are of sandstone. Just northeast of the complex is the Hot Springs National Cemetery, established in 1907 in conjunction with the Battle Mountain Sanitarium.
In 1930, the Hoover administration consolidated the NHDVS and the Veterans Bureau into the Veterans Administration (VA), which became the Department of Veterans Affairs in 1989. In the 1990s, the VA Medical Centers at Hot Springs and at Fort Meade were consolidated into the VA Black Hills Health Care System.
References
Writing Credits
If SAH Archipedia has been useful to you, please consider supporting it.
SAH Archipedia tells the story of the United States through its buildings, landscapes, and cities. This freely available resource empowers the public with authoritative knowledge that deepens their understanding and appreciation of the built environment. But the Society of Architectural Historians, which created SAH Archipedia with University of Virginia Press, needs your support to maintain the high-caliber research, writing, photography, cartography, editing, design, and programming that make SAH Archipedia a trusted online resource available to all who value the history of place, heritage tourism, and learning.

