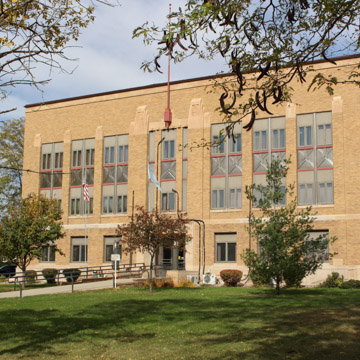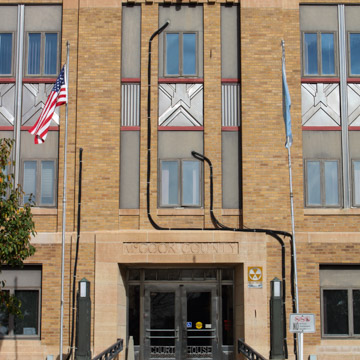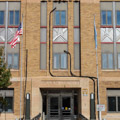The McCook County Courthouse in Salem occupies a full city block just north of the main commercial district, and is bounded on the east by Main Street. The Art Deco building is surrounded by a parklike setting with several mature trees.
The three-story concrete structure is clad in brick and has a shallow hipped roof. Facades are symmetrical with seven bays on the front and rear and five bays on the side elevations. Separating these bays are slightly projecting brick piers topped with stone caps featuring a stylized geometric design; larger piers, with similar stone caps, flank the center bay. A unique feature are the aluminum spandrels with a geometric design separating the second- and third-floor windows. The main entry is framed by a slightly projecting stone surround with raised letters in a recessed panel reading “McCook County.” The original aluminum doors with sidelights and transoms are extant, and metal grills on the doors spell “Court” and “House.” The windows have since been replaced, but the original openings are intact.
The interior layout is a typical cruciform plan used in 1930s courthouses: to the south is the entrance vestibule, to the north is a double-return stair, and county offices are located in each corner on the east and west ends. Elaborate Art Deco stylized geometric motifs ornament the interior, which is fashioned in ornamental plaster, aluminum, chrome, and pink and green marble. Much of the original furniture is intact.
Kings and Dixon of Mitchell designed the courthouse. Floyd F. Kings, a son of a prominent building contractor in Mitchell, opened a practice there in the late 1910s, after his graduation from the University of Michigan. Walter J. Dixon, also a fellow University of Michigan alumnus, partnered with Kings in 1920. Together they designed many Art Deco buildings in the region, including courthouses for Aurora, Davison, McCook, and Miner counties; Dixon also designed courthouses in Campbell and Gregory counties.
Funding for the courthouse included a $32,643 grant from the Public Works Administration.




